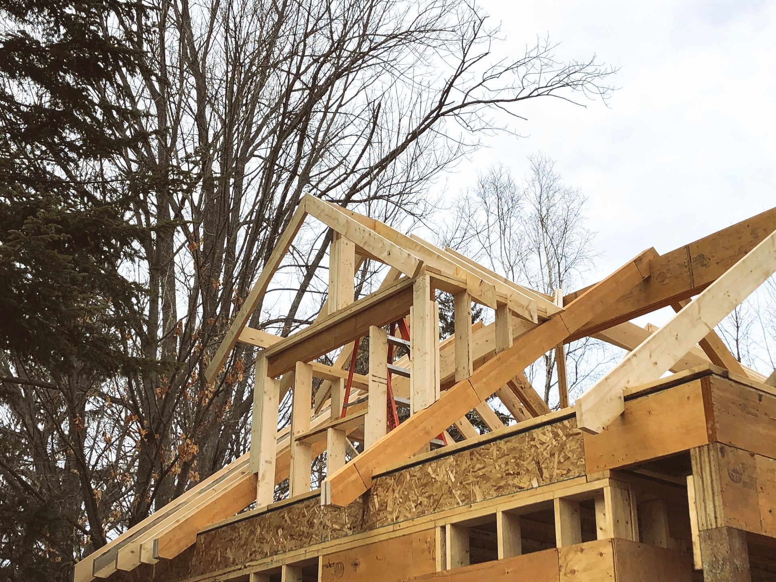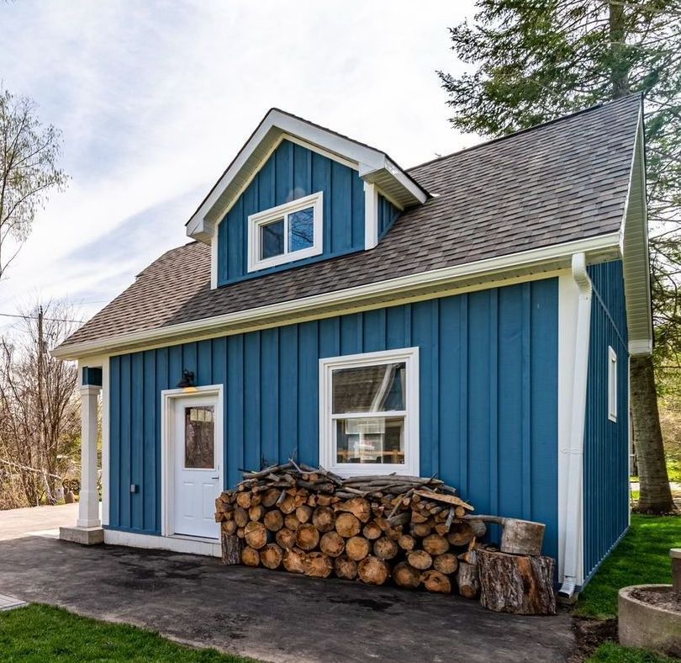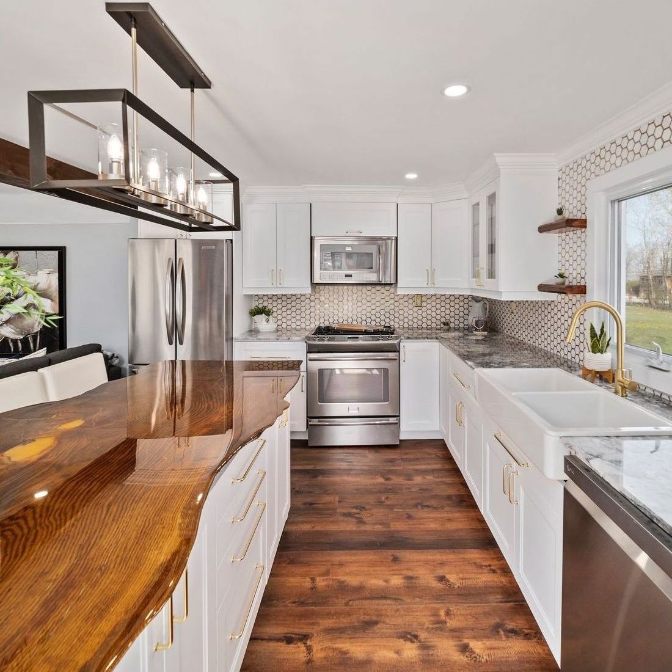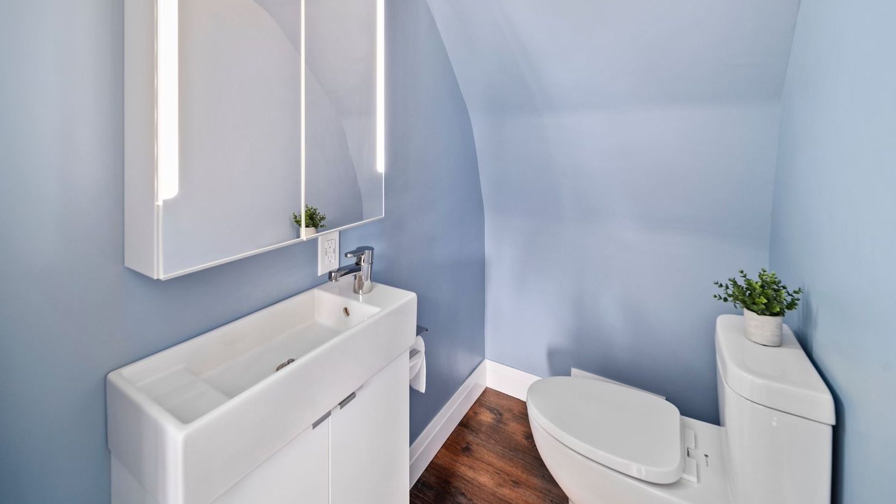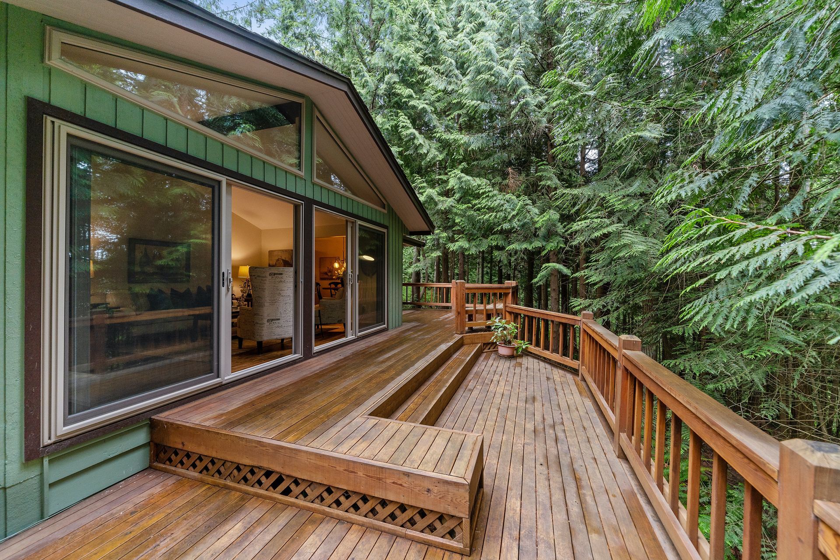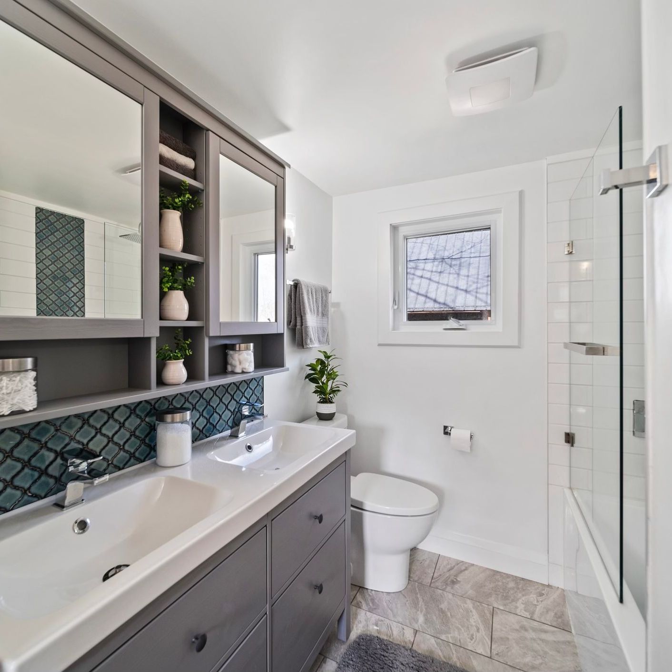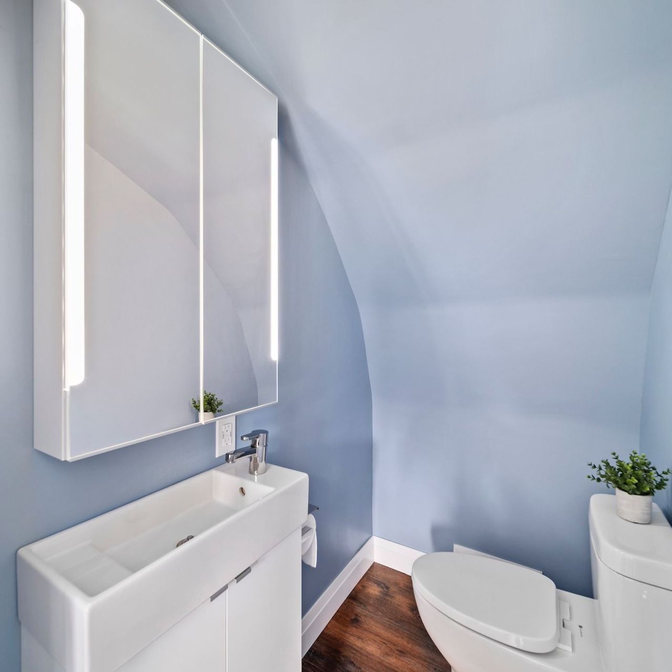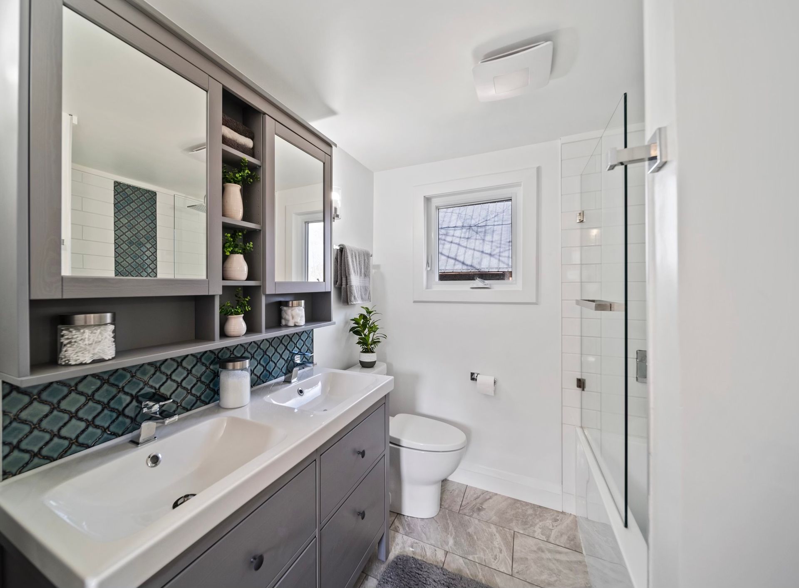Bathroom reno projects
The main floor bathroom of this home underwent a complete renovation, with everything stripped down to the bare bones. It now boasts exquisite tile flooring, complete with in-floor heating for ultimate barefoot comfort. The tub/shower combination showcases stunning tile details, and the double vanity is accompanied by a matching tile backsplash.
On the second floor, there was a small closet-sized room that we transformed into a walk-in closet on one side, while the other side became a convenient two-piece bathroom. To maximize the space, we installed a narrow, space-saving vanity and a mirror cabinet. Additionally, a pocket door was added to ensure that no space is wasted upon entering.
Budget: $60,000
Before & After
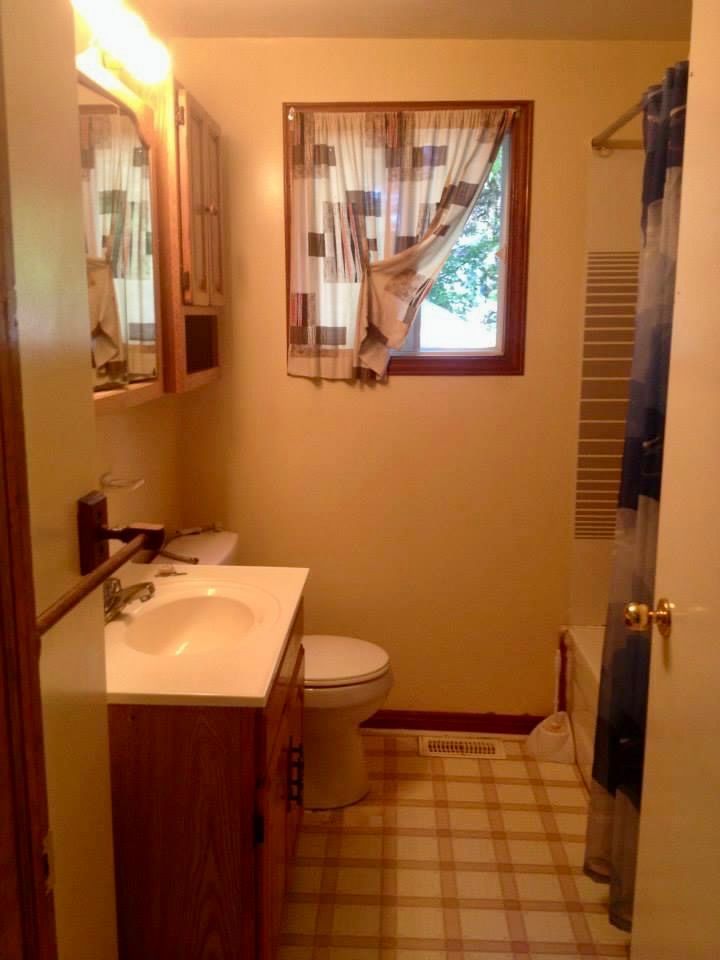
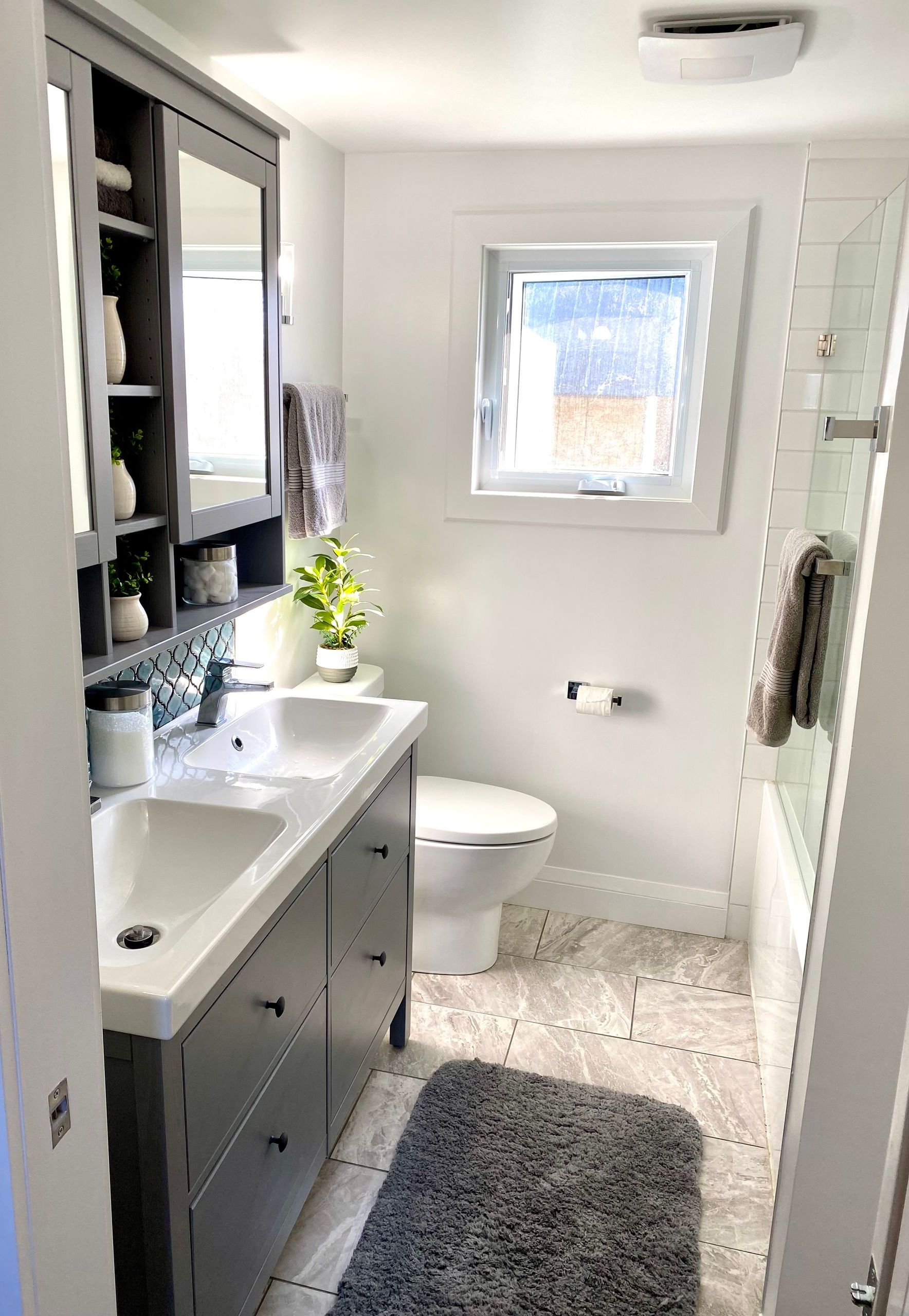
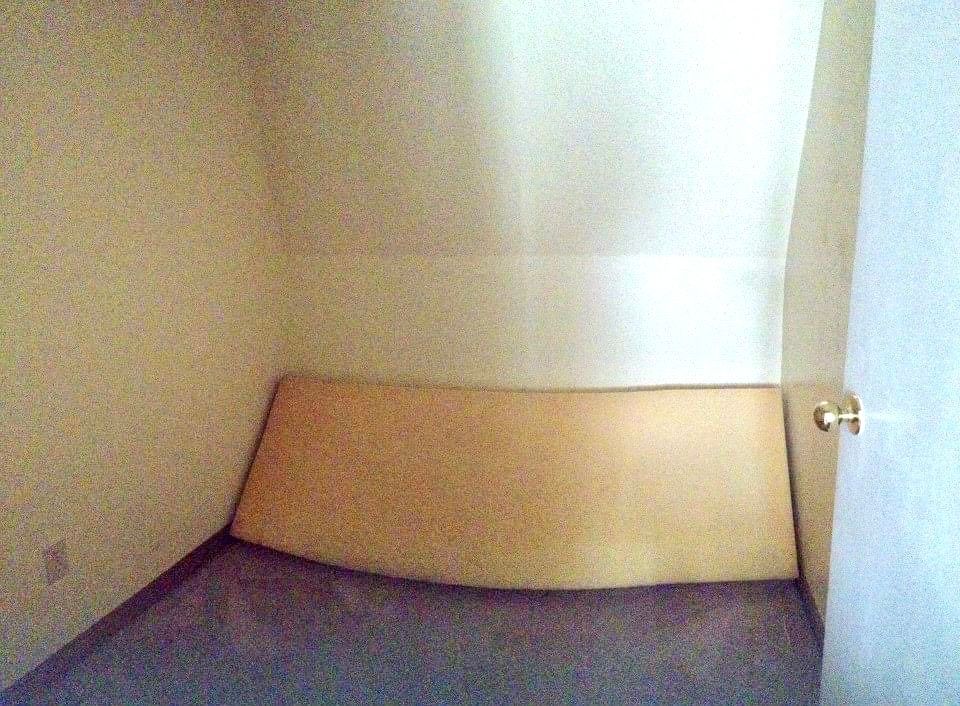
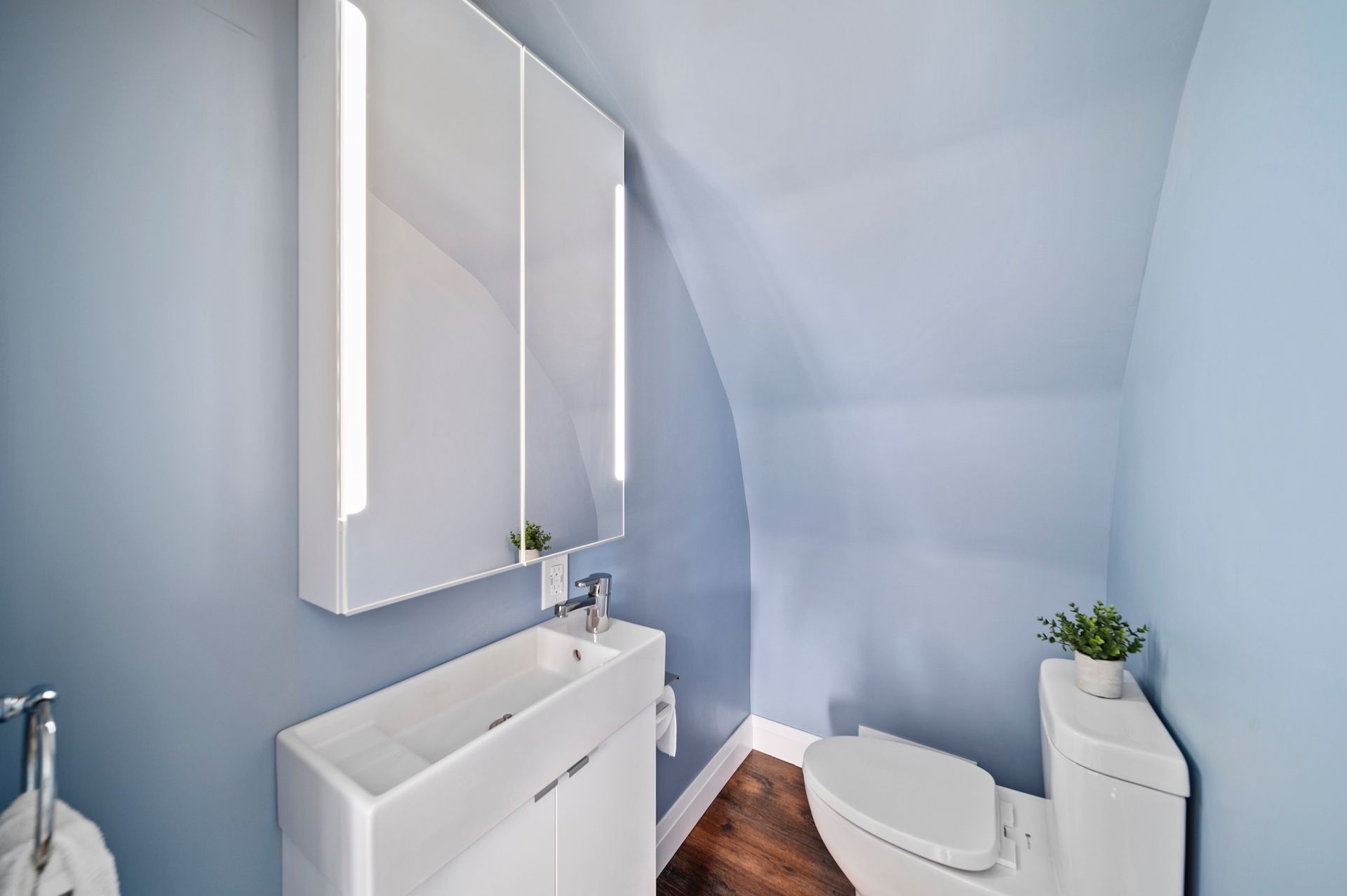
Client Review
“Cannot believe the transformation of our main floor bathroom! It feels so much bigger and brighter now, and the tile work was so beautifully done. We are so happy to not have to go downstairs in the middle of the night to use the restroom now that we have a bathroom on the second level too! Thanks to Arrow Design & Build for a great job done.”
Let’s talk about your project
Fill out the form, or call us to schedule a free consultation at
Thank you for contacting Arrow Design & Build for your project. We will get back to you as soon as possible. If we do not respond within 48 hours, please give us a call.
Please try again later.
We tackle everything from new deck builds to complete home renovations. At Arrow, we will make sure you get the design of your dreams, all while keeping your wallet happy and delivering on time. So sit back, relax, and let us help your project make its mark!
